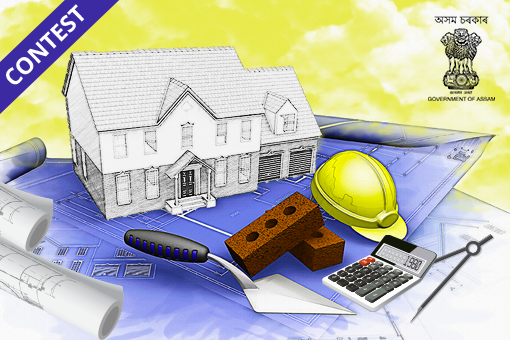- 'প্ৰজ্ঞা অসম' কুইজ
- Advantage Assam
- Agriculture Department, Assam
- Animal Husbandry and Veterinary Department, Assam
- Assam Employment And Labour Department
- Assam Health And Family Welfare Department
- Assam Police
- Assam Power Distribution Company Limited
- Assam Science And Technology Department
- Assam Skill Development Mission (ASDM)
- Chief Minister Samagra Gramya Unnayan Yojana
- Creative Corner
- Cultural Affairs Department, Assam
- Department of Education, Govt. of Assam
- Discover Assam
- Environment and Forests Department, Assam
- Finance Department, Assam
- Gyan Bharati
- Inspiring Assam
- Social Welfare Department
- Transport Department, Assam
- Yoga
- প্ৰাগজ্যোতিষৰ জিলিঙনি
Competition for Design of Anganwadi Centres
Social Welfare Department invites creative designs (Plan & Estimate) for construction of very aesthetically attractive Anganwadi Centres. The attempt is to make the building look ...

Social Welfare Department invites creative designs (Plan & Estimate) for construction of very aesthetically attractive Anganwadi Centres. The attempt is to make the building look very iconic and the interior decor & ambiance such that children would love to attend. The building should incorporate certain minimum and specific provisions as given below:
Terms and Conditions
1. The designs should be submitted in a digital format. Submission should be made in PDF format.
2. A participant can send only one entry. In case it is found that any participant has submitted more than one entry, all will be considered invalid.
3. The entry should be original. Copied entries will not be considered under the contest.
4. The participant must be the same person who has written the essay and plagiarism would not be allowed.
Technical Parameters
1. Should comprise of one 500 sq. ft. room, and about 600 sq. ft. open space for play area.
2. One kitchen room for cooking meals for children with adequate space for veranda,
3. Provision for drinking water, and child friendly toilet.
4. The total value of the Project cannot exceed more than Rs.7 lakh. Since the project is taken up in convergence with MGNREGA, it has to follow latter’s guidelines i.e. 60% of the total value would be for wage component heads and 40% for material components. Design may reflect this requirement.
5. Design should be such that it could be built by the local community or the Block office/ Panchayat Raj office.
6. Eco friendly designs and use of eco-friendly material is preferable.
7. The designs may be submitted for Plains, Hilly and Riverine terrains separately.
The winning entries (top three) would be presented with cash rewards:
First Prize – Rs. 50,000
Second Prize – Rs. 25,000
Third Prize – Rs. 15,000
Last Date of Submission is 1st May, 2017












Kapil Dev Choudhury 8 years 8 months ago
Please find attached herewith proposal for Anganwadi Centres..
Regards
Kapil Dev Choudhury
Architect
9508542284
TAMOJYOTI BOSE 8 years 8 months ago
4. The participant must be the same person who has written the essay and plagiarism would not be allowed.
The aforesaid point no 4 under terms and conditions is not understood